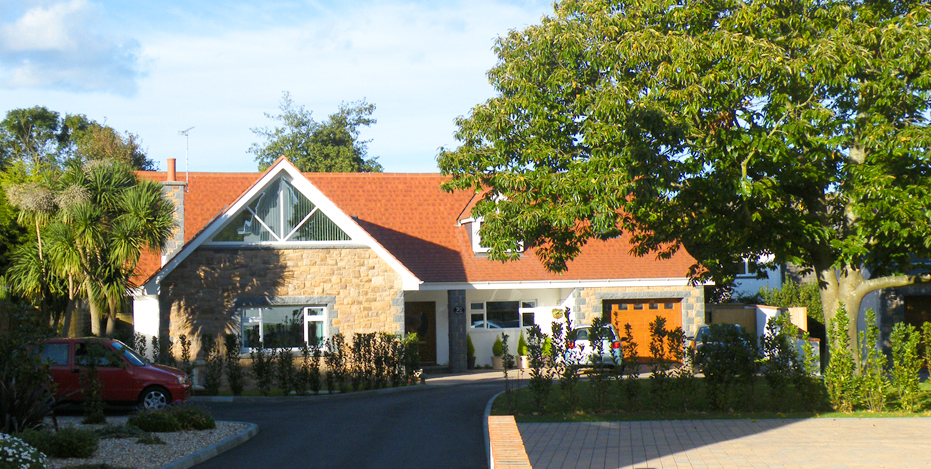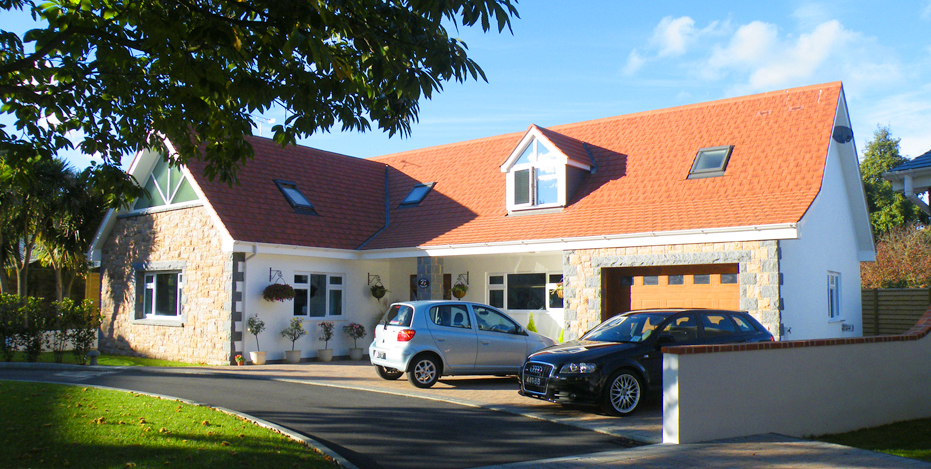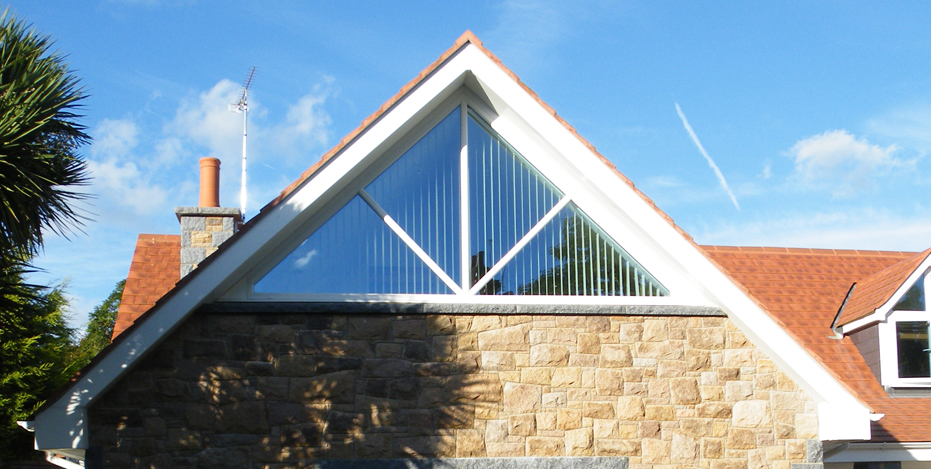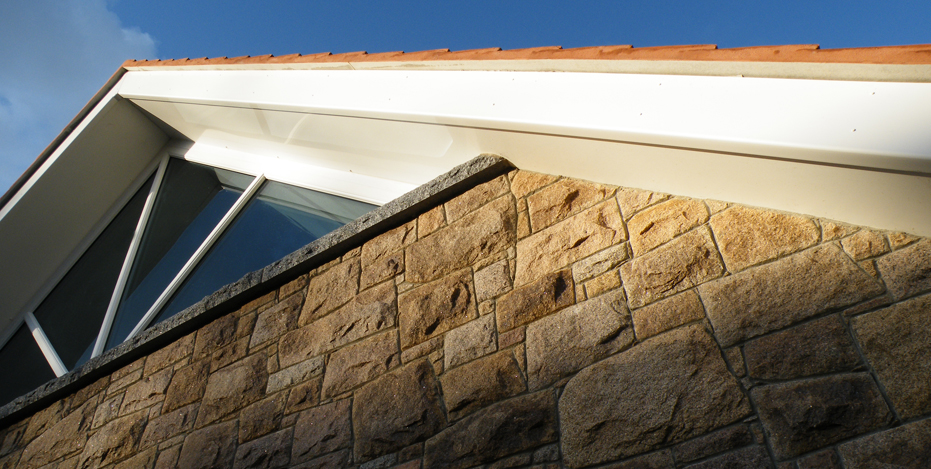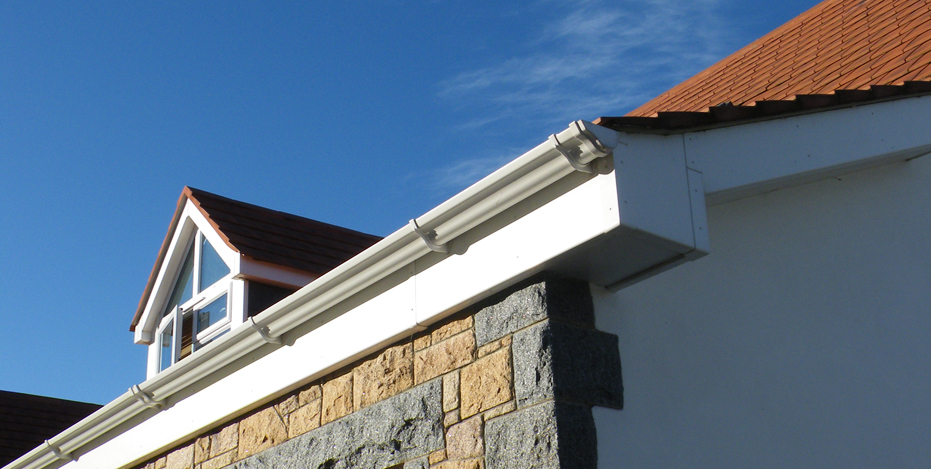La Cåche És Castogniers - House 1 Residential
Brief:
As part of a development project the brief for this house was to design an individual chalet bungalow within a clos of three houses.
Design elements:
Designed to look like a bungalow from the outside, the interior roof space is utilised as bedrooms with ensuite bathrooms to maximise floor space and ensure all rooms are large and spacious. At the rear of the house there is a conservatory leading onto a secluded garden. With an integrated garage and a large driveway.
Materials and finishes:
At one end of the building we have designed a feature glass gable to give the building a focal point when viewing the house from a far. Also incorporated in the design finishes was beautiful granite facing to contrast the smooth rendered walls. The roof is finished with red terracotta tiles to complement the pink granite.

