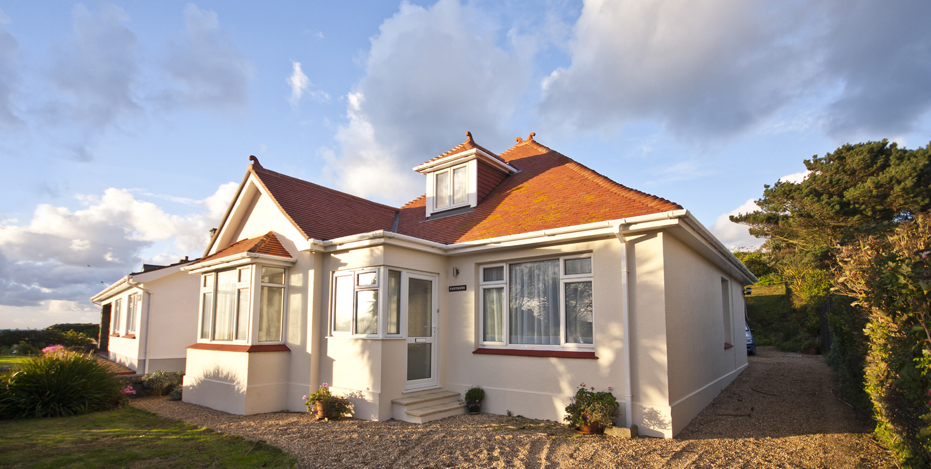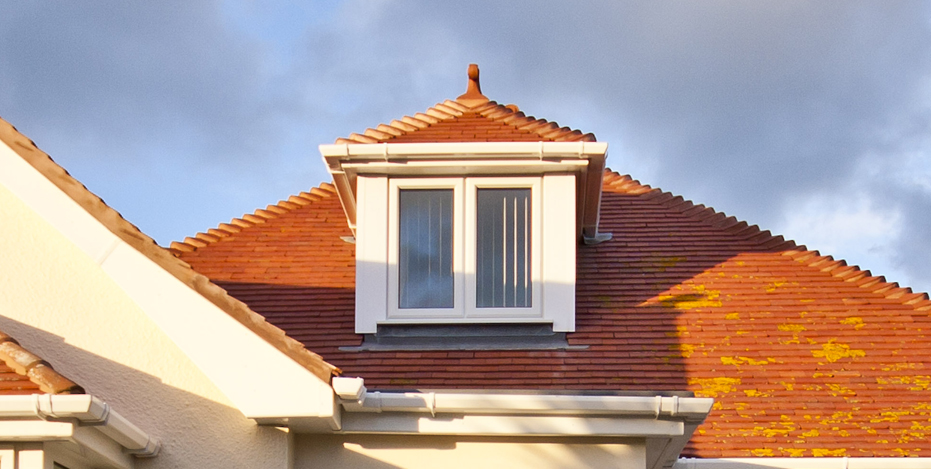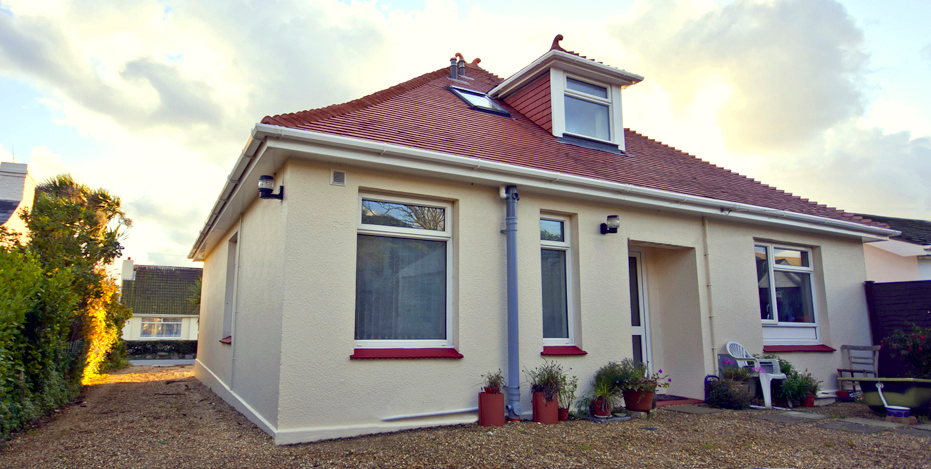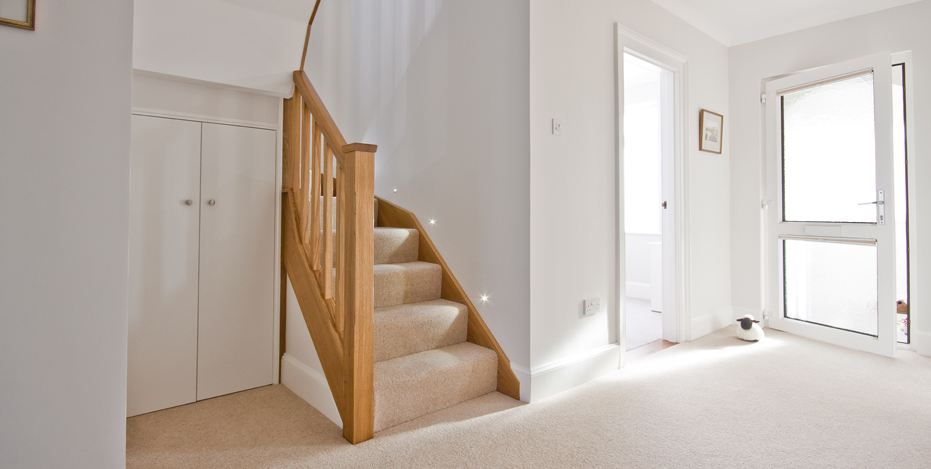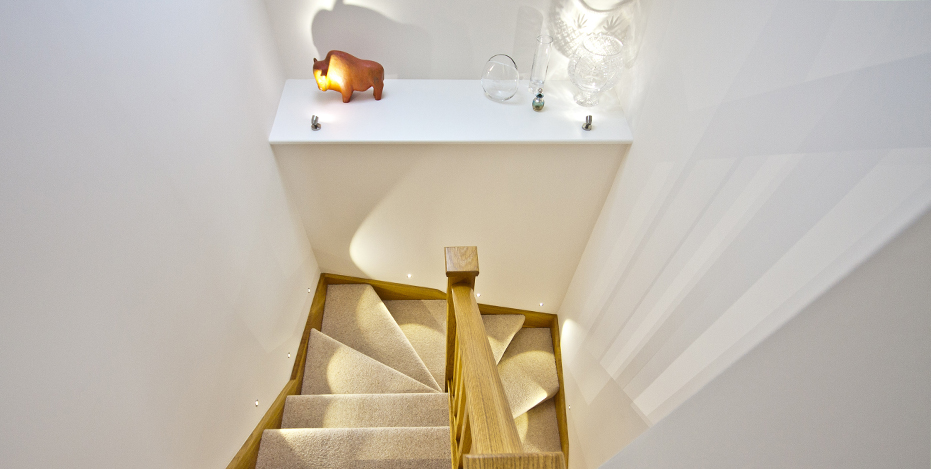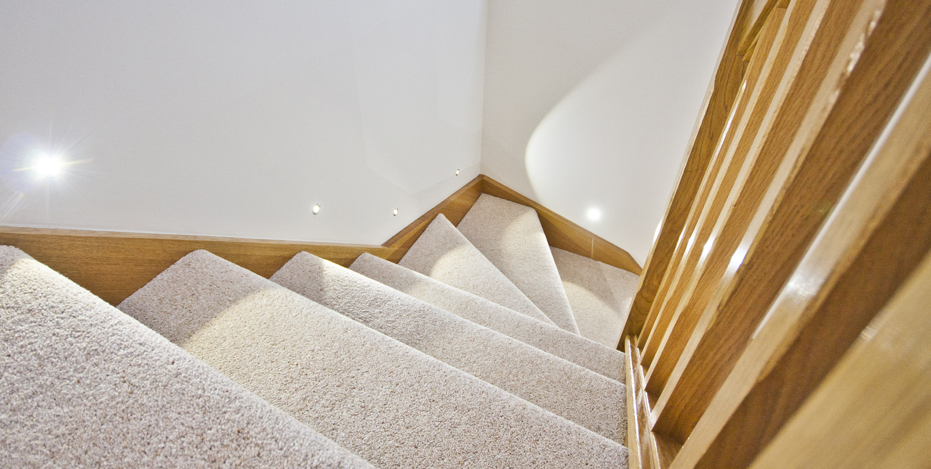< BACK
Partheni Residential
Brief:
The client asked if it was possible to design a loft conversion to create a new master bedroom with en-suite facilities, and add a storm porch to the front of the house.
Design elements:
Dormer window on both the front and the rear of the house were designed to give views over Perelle Bay and the rear garden. Installing a Velux roof light provides light over the new stair void. The storm porch was designed with glazing to match the existing house and a flat roof to limit the cost.
Materials and finishes:
The dormer windows were constructed in materials that would blend in with the existing roof, with hipped roofs and red clay tiles.

