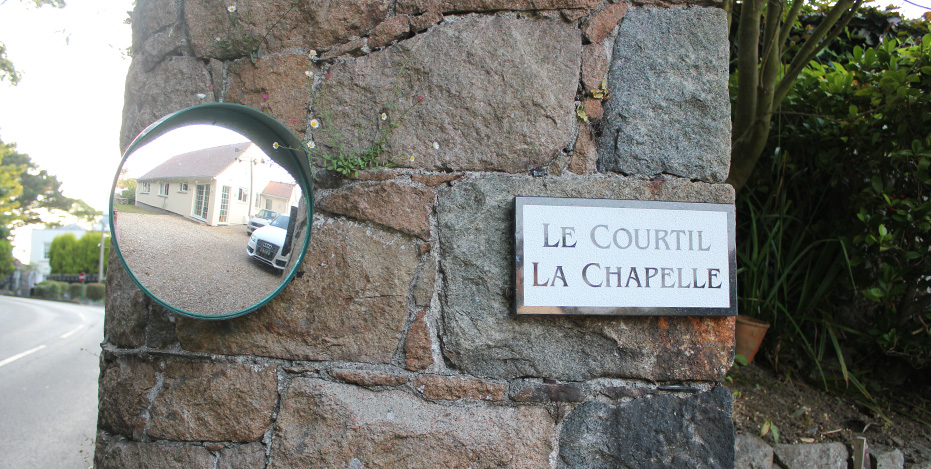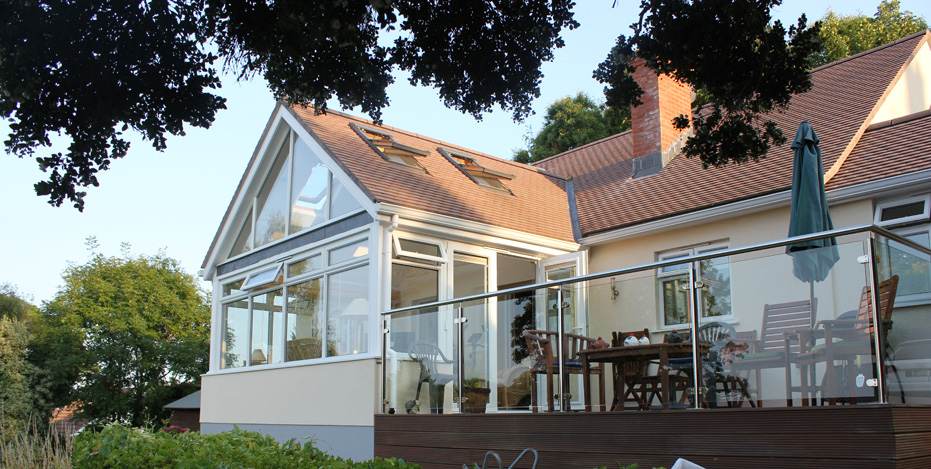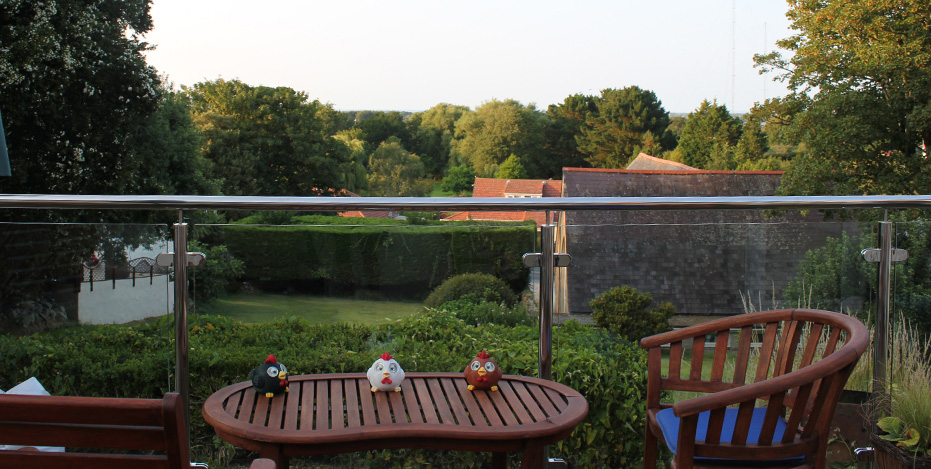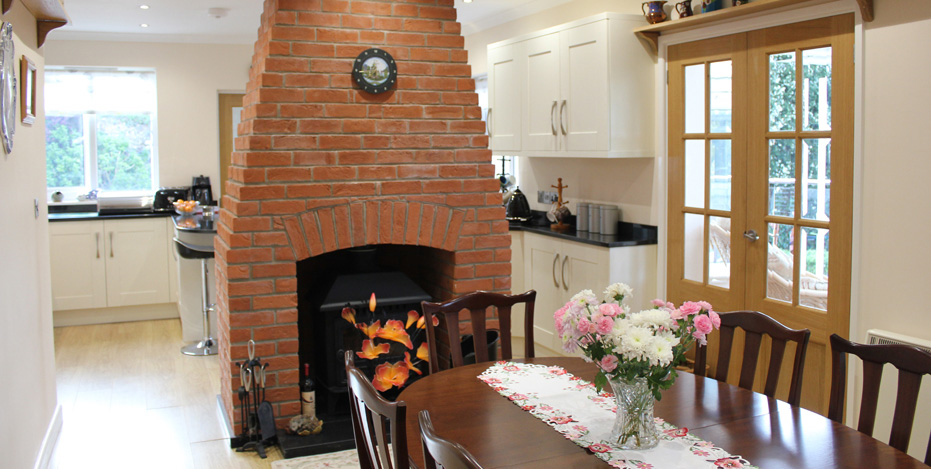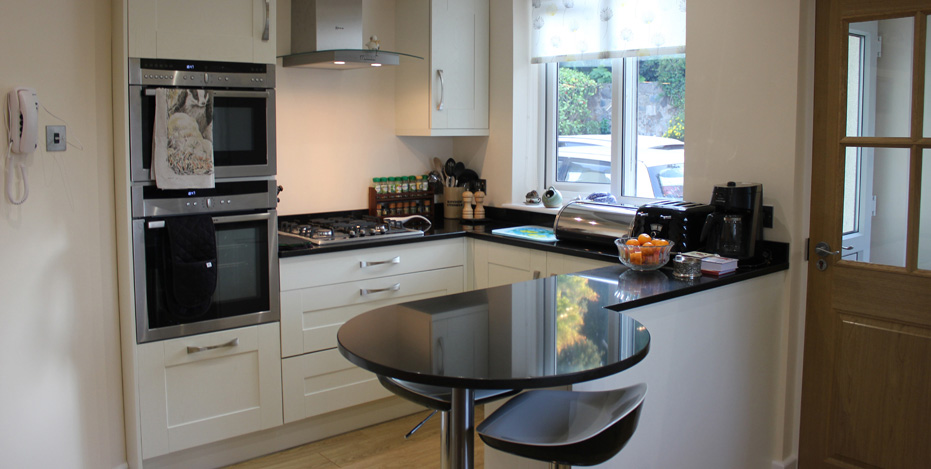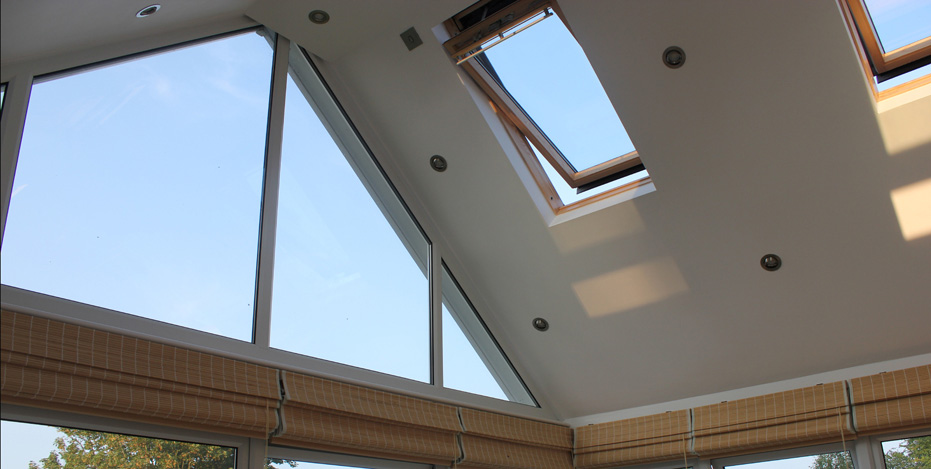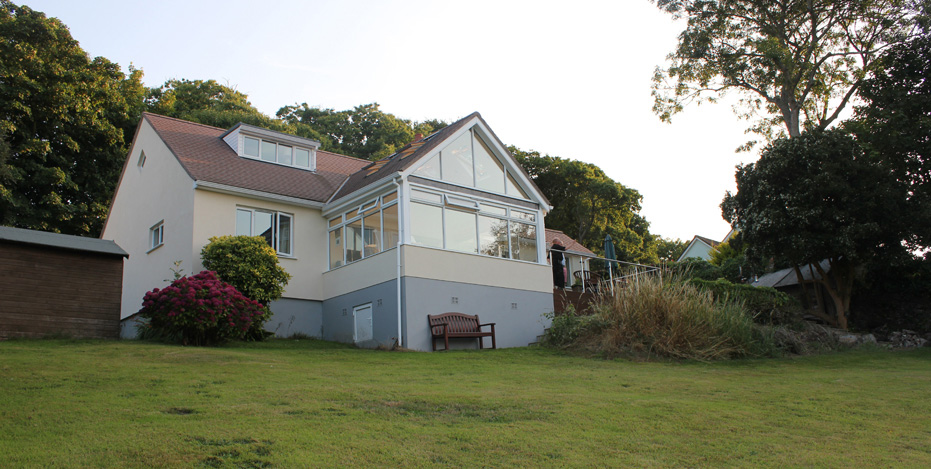Le Coutil La Chapelle Residential
Brief:
To renovate a 1940s cottage into a modern day home including upgrading the property's thermal insulation. Also to extend the dwelling at the rear to provide a sun-lounge and decking area to enjoy the panoramic views over the north of island.
Design elements:
Internally, we created an open plan layout of kitchen/dining room and incorporated a brick feature fireplace to subdivide the two spaces. In the extension to the rear of the cottage the sun-lounge combined a high pitched roof with velux roof lights and a large gable window and glazing on all size to maximise the view. Leading off the sun-lounge we added a decked area giving the property an external living space which can be enjoyed most of the year round.
Materials and finishes:
The existing cottage has had an exterior thermal lining added to improve it's thermal value and thus reducing heating costs. The roof was stripped, insulated and retiled with natural clay tiles similar to those on the original building. This roofing finish was carried through on the rear pitch extension which in turn was highly insulated. Internally, we designed new kitchen, bathroom and utility room layouts and they were fitted out to a high modern specification.

